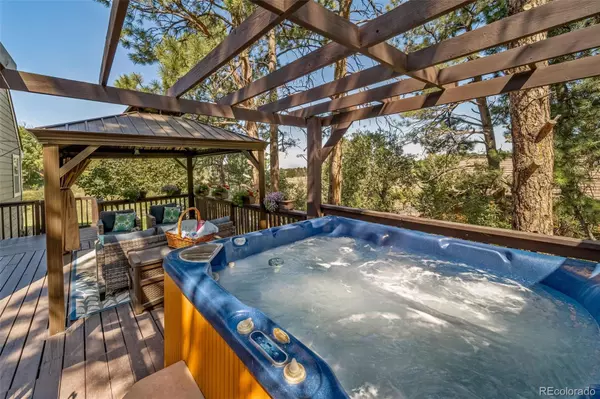$610,000
$625,000
2.4%For more information regarding the value of a property, please contact us for a free consultation.
5 Beds
3 Baths
2,806 SqFt
SOLD DATE : 10/28/2024
Key Details
Sold Price $610,000
Property Type Single Family Home
Sub Type Single Family Residence
Listing Status Sold
Purchase Type For Sale
Square Footage 2,806 sqft
Price per Sqft $217
Subdivision The Pinery
MLS Listing ID 5299486
Sold Date 10/28/24
Style Contemporary
Bedrooms 5
Full Baths 1
Three Quarter Bath 2
Condo Fees $33
HOA Fees $2/ann
HOA Y/N Yes
Originating Board recolorado
Year Built 1978
Annual Tax Amount $2,913
Tax Year 2023
Lot Size 0.320 Acres
Acres 0.32
Property Description
Discover your dream home in the coveted Pinery neighborhood, where mountain living meets urban convenience. This meticulously maintained home embodies the quintessential Pinery lifestyle with its majestic pine trees, expansive open space, and breathtaking mountain views.
As you enter, you'll be greeted by a spacious living room featuring a cozy fireplace and multiple exits to a wrap-around deck and patio. This outdoor oasis is perfect for enjoying Colorado's sunny weather, complete with a built-in hot tub and a charming gazebo. The property offers natural privacy from the towering trees and stunning views of the mountains, even from the hot tub!
The beautifully maintained backyard, adorned with mature foliage, often hosts local wildlife, adding to the tranquil ambiance. A formal dining room seamlessly connects to the kitchen and living room, making it ideal for casual meals and festive gatherings. The recently remodeled kitchen features high-end appliances and custom finishes.
The main floor includes two versatile bedrooms and a ¾ bath, perfect for use as offices or in-law suites. Upstairs, the enormous primary bedroom is a private retreat with a fireplace and skylight, offering the ideal setting to unwind with a book and a glass of wine. The attached full bathroom features dual vanities. An additional oversized room upstairs includes a walk-in closet.
The basement is a true entertainment haven with a bar and a studio for workouts, yoga, or dancing. This home is in impeccable mechanical condition with a newer furnace, A/C, and water heater.
From the owners: "We have cherished this home for over 36 years, raising our family and enjoying all that The Pinery has to offer. The local wildlife and the community’s charm have always been special to us. We built a little free library on the property and made countless friends through it. The Pinery Country Club has provided endless fun. We hope you love this home and create wonderful memories like ours. Thanks"
Location
State CO
County Douglas
Zoning PDU
Rooms
Basement Bath/Stubbed, Finished, Full
Main Level Bedrooms 2
Interior
Interior Features Breakfast Nook, Built-in Features, Eat-in Kitchen, Entrance Foyer, High Ceilings, High Speed Internet, In-Law Floor Plan, Kitchen Island, Open Floorplan, Pantry, Primary Suite, Smart Thermostat, Vaulted Ceiling(s), Walk-In Closet(s)
Heating Forced Air, Natural Gas
Cooling Central Air
Flooring Carpet, Tile, Wood
Fireplaces Number 2
Fireplaces Type Bedroom, Family Room, Gas, Wood Burning
Fireplace Y
Appliance Dishwasher, Disposal, Dryer, Gas Water Heater, Range, Refrigerator, Washer
Exterior
Exterior Feature Lighting, Private Yard, Rain Gutters, Spa/Hot Tub
Garage Exterior Access Door, Insulated Garage, Lighted, Oversized, Storage
Garage Spaces 2.0
Fence Full
Utilities Available Cable Available, Electricity Connected, Internet Access (Wired), Natural Gas Connected
Roof Type Architecural Shingle
Parking Type Exterior Access Door, Insulated Garage, Lighted, Oversized, Storage
Total Parking Spaces 4
Garage Yes
Building
Lot Description Irrigated, Landscaped, Many Trees, Open Space, Sloped, Sprinklers In Front, Sprinklers In Rear
Story Two
Foundation Concrete Perimeter
Sewer Public Sewer
Water Public
Level or Stories Two
Structure Type Concrete,Frame,Wood Siding
Schools
Elementary Schools Mountain View
Middle Schools Sagewood
High Schools Ponderosa
School District Douglas Re-1
Others
Senior Community No
Ownership Individual
Acceptable Financing Cash, Conventional, FHA, VA Loan
Listing Terms Cash, Conventional, FHA, VA Loan
Special Listing Condition None
Pets Description Cats OK, Dogs OK
Read Less Info
Want to know what your home might be worth? Contact us for a FREE valuation!

Our team is ready to help you sell your home for the highest possible price ASAP

© 2024 METROLIST, INC., DBA RECOLORADO® – All Rights Reserved
6455 S. Yosemite St., Suite 500 Greenwood Village, CO 80111 USA
Bought with 8z Real Estate

"My job is to find and attract mastery-based agents to the office, protect the culture, and make sure everyone is happy! "






